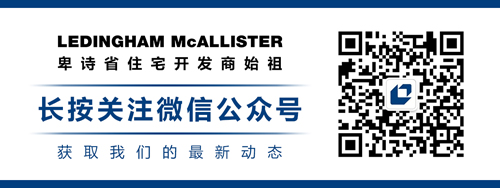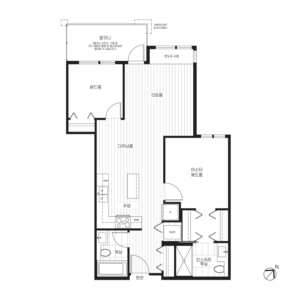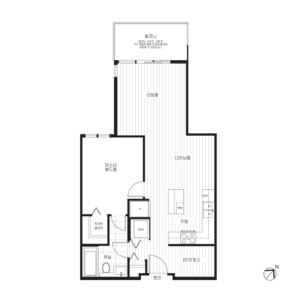상품 개선의 문제점을 해결하기 위한 지속적인 노력의 일환으로 회사는 통보 없이 치수, 크기, 사양, 레이아웃, 브랜드 및 자재를 수정하거나 변경할 권리를 보유합니다. 모든 파티오, 테라스 및 발코니 크기는 다를 수 있습니다. 기둥, 프라이버시 스크린, 방음벽, 스팬드럴, 가드레일 세부 사항은 층에 따라 다를 수 있습니다. Azure 의 고품질 주택은 LM Azure Homes Limited Partnership이 공사합니다. 오기 및 누락 제외함.



 Indigo Collection Plan A
Indigo Collection Plan A