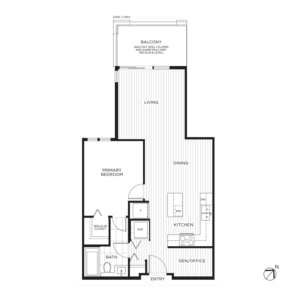In a continuing effort to meet the challenge of product improvements, we reserve the right to modify or change dimensions, sizes, specifications, plan orientation and materials without notice. All patio, terrace, balcony and yard sizes may vary. Windows, columns, privacy screens, demising walls and guardrail details may vary depending upon the plan and floor level. The quality homes at Azure 2 are built by LM Azure II Homes Limited Partnership. E. & O.E.



 Cobalt Collection Plan A
Cobalt Collection Plan A